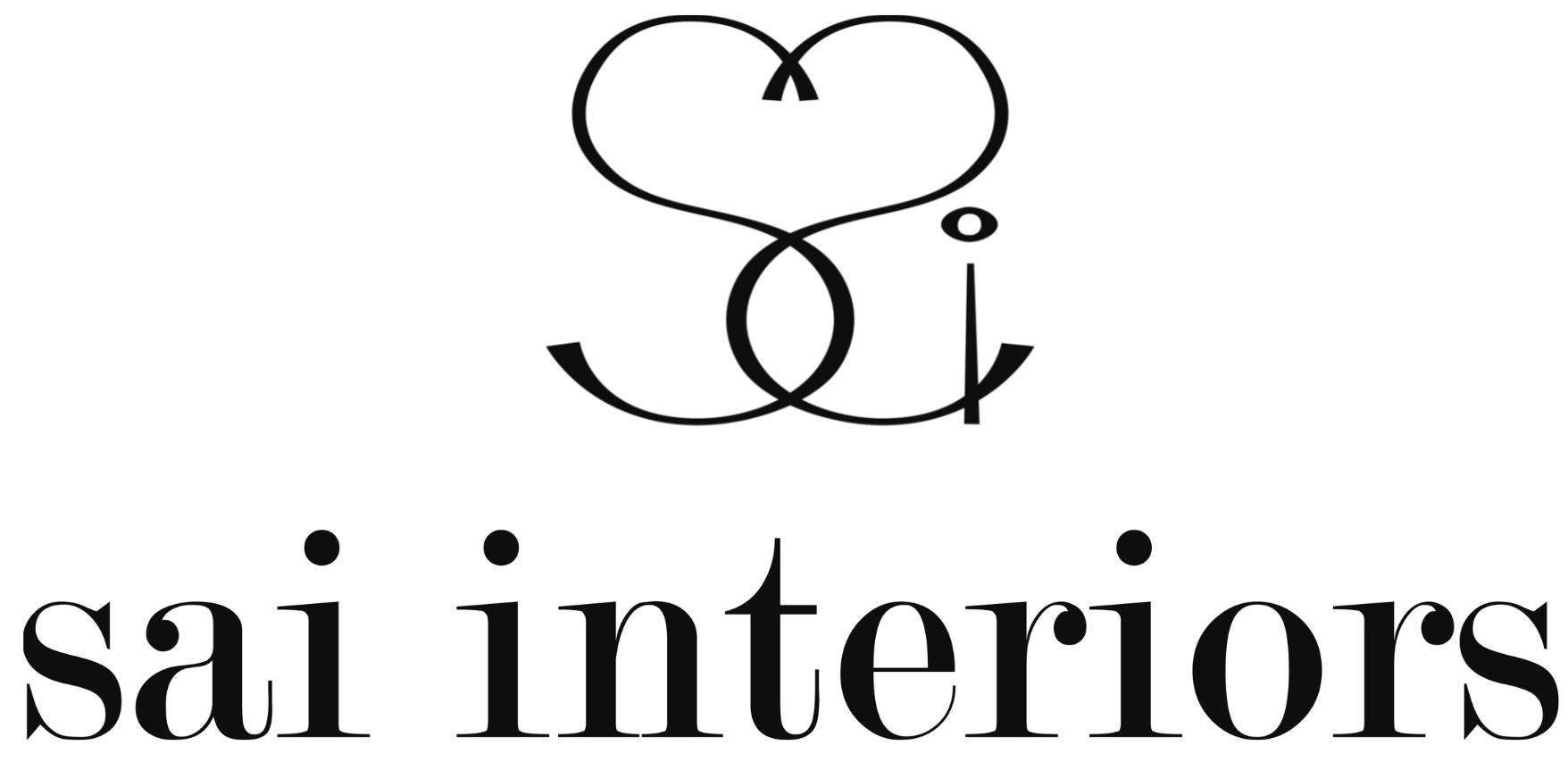Zither House Project
For the clients, this project was very close to their heart. Building the home of their dreams for their family. They had a strong vision of how they wanted this home to look. Having bought the original property they then knocked it down and rebuilt this home. The clients enlisted our services to bring their vision to life. We began by creating 3D visuals of each of the four floors. This allowed us to play around with ideas and create the perfect spatial plan for each room. Following this we worked with the builder on the technical aspect of the build including electrics and plumbing. Then came the exciting part , creating concepts for each of the rooms and seeing them through to completion.
We loved working on this project as the clients were on board with our vision for each room and were a delight to work with.
