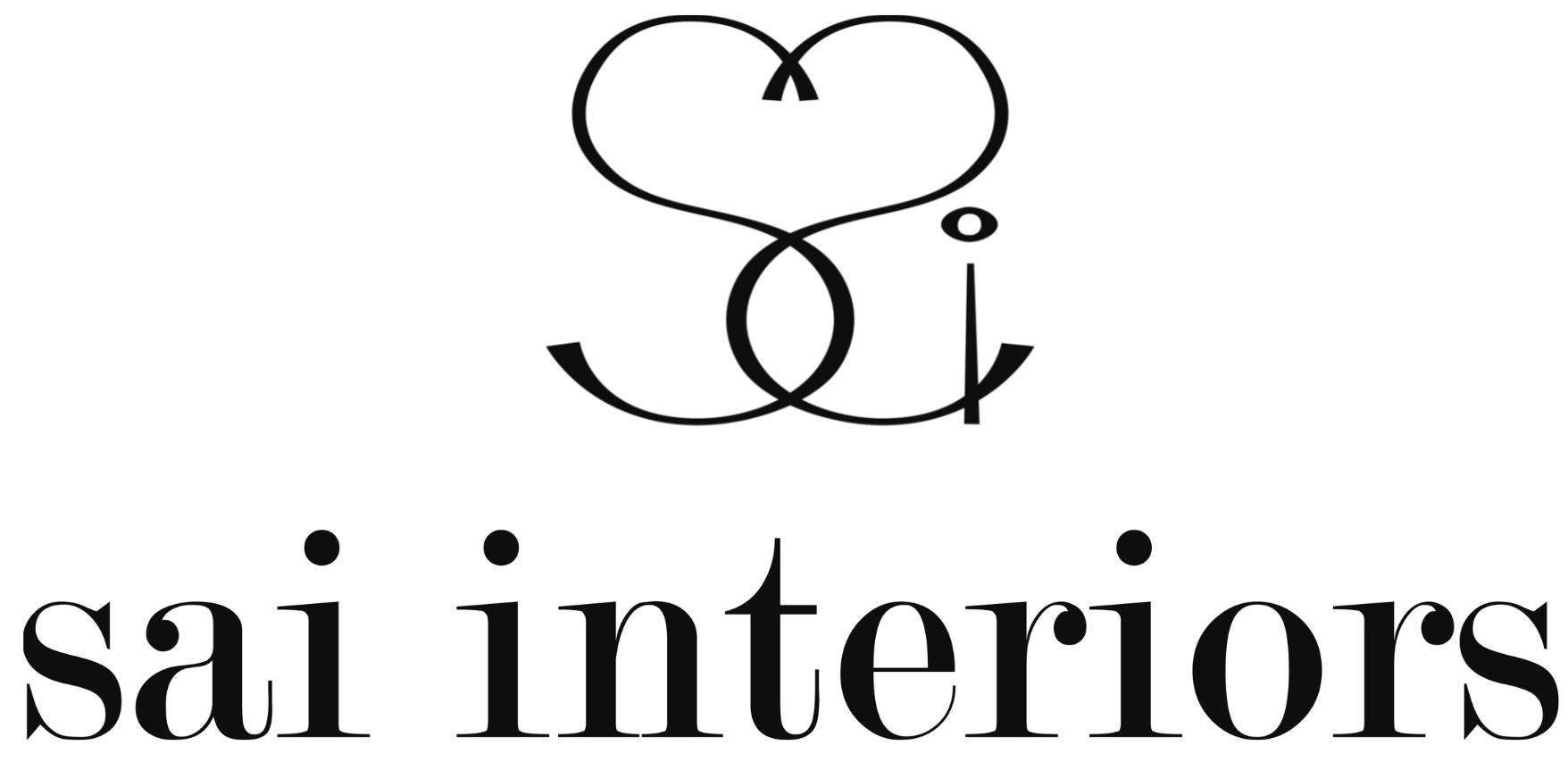Skip to main content
Welwyn Open Plan Living/ Dining
Our Welwyn Project was a single storey rear extension and knock through of an internal wall to create an open plan concept. The house had exceptional views at the back so key to the design was to create a space that maximised the views. We created a space that was light and bright. The focal point of this space was the bespoke media cabinet we designed and created. We used the clients original furniture but re-upholstered key pieces.
