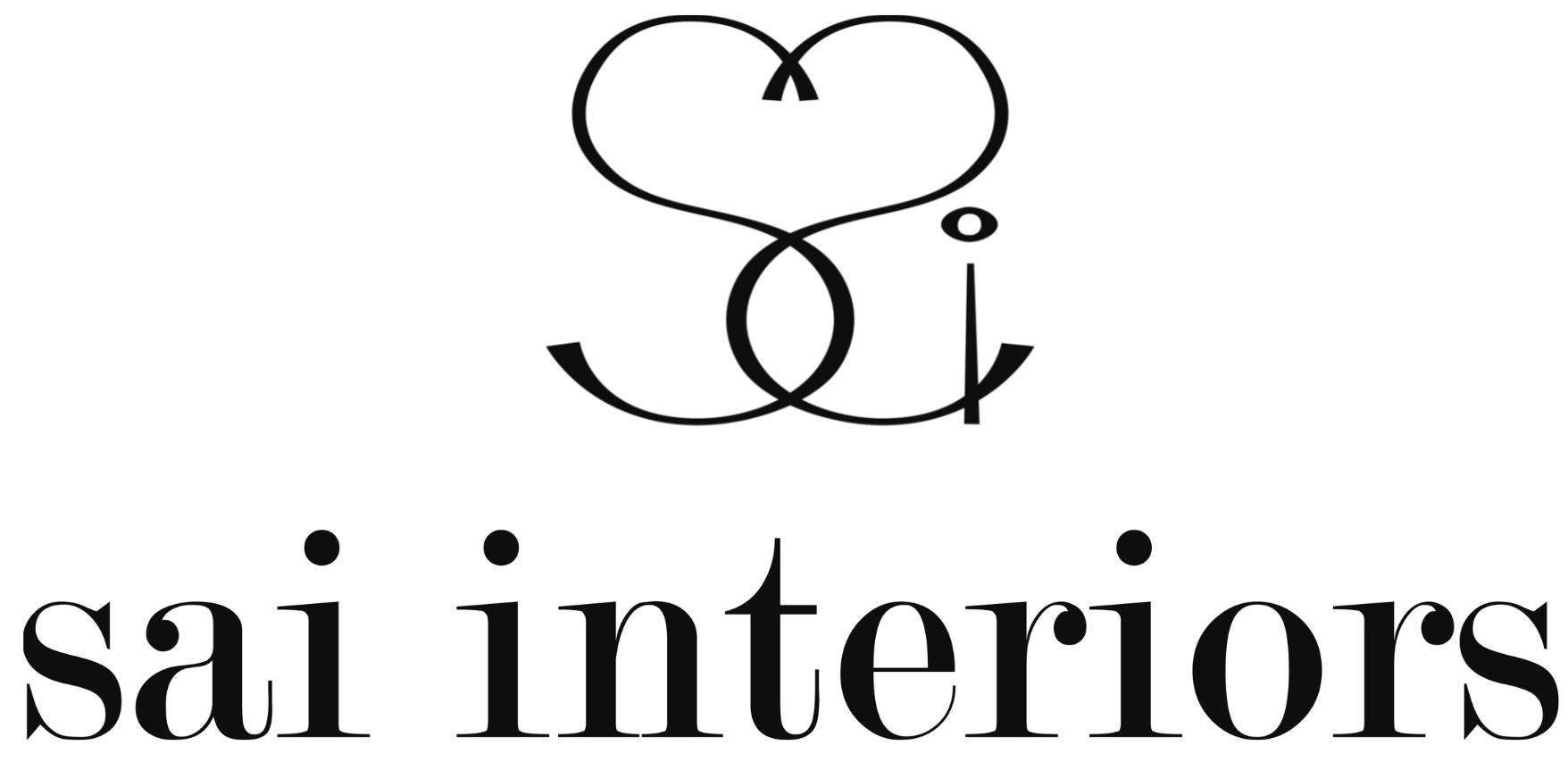Skip to main content
3D Visualisation
A great starting point for most projects is our 3D visualisation service. This allows us to collaborate with the client to optimise each and every space in the house, to ensure it works well on both a functional and aesthetic level. We take time to understand our clients and really get to know how they want each room in their home to work. We work from architects plans and to scale. Once we have finalised the 3D visual, it can then act as a blueprint for your entire project. It will give you a really good understanding of where each element in each room will be placed and in turn, clients find this an extremely useful first step.
